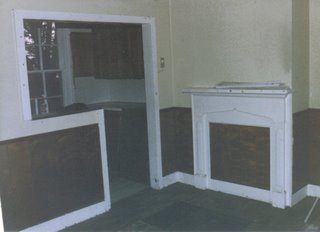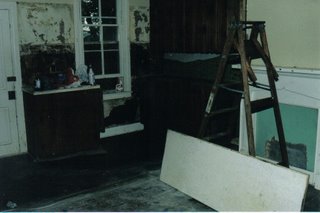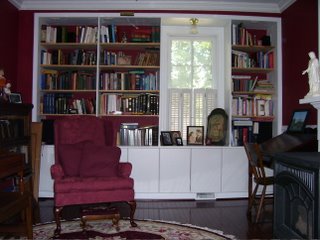Before & After Corners of My Home
I know I've mentioned it before, but our house is 130+ years old. We bought it May 2000 and have spent much of the past six years fixing it up (inside and out). We still have a lot to do, but here are some Before & After pictures of our home.
Our house (I think in the 70's, maybe) was converted into two separate apartments. This before picture is of the kitchen and dining room from the front apartment. The second picture is of some partial demolition.


In this kitchen was one window (still there) and two doors. One going to the basement and one going to the back porch (which is now a mudroom/laundry room). Both doors were removed and covered.
Here is our "after" shot. Joe made a wall of built-in bookshelves to hold all the books he loves to collect. The cabinets below store board games, our stereo, and some of my craft supplies (oh, and our karaoke machine).


The fireplace is still there and was blogged here. All the fake wooden paneling has been removed and replaced with real wood wainscoting. And the original hardwood floors were in such bad shape (possible carpenter ant problem) and a floor "drop-in" heater, that we opted to replace the flooring with new hardwood. (The old hardwood is under the new hardwood as sub-flooring. Maybe one day we will try to restore it ...)
Our house (I think in the 70's, maybe) was converted into two separate apartments. This before picture is of the kitchen and dining room from the front apartment. The second picture is of some partial demolition.


In this kitchen was one window (still there) and two doors. One going to the basement and one going to the back porch (which is now a mudroom/laundry room). Both doors were removed and covered.
Here is our "after" shot. Joe made a wall of built-in bookshelves to hold all the books he loves to collect. The cabinets below store board games, our stereo, and some of my craft supplies (oh, and our karaoke machine).


The fireplace is still there and was blogged here. All the fake wooden paneling has been removed and replaced with real wood wainscoting. And the original hardwood floors were in such bad shape (possible carpenter ant problem) and a floor "drop-in" heater, that we opted to replace the flooring with new hardwood. (The old hardwood is under the new hardwood as sub-flooring. Maybe one day we will try to restore it ...)



Comments
I hope to have a large room (or hallway) someday lined in bookcases with cabinets in the bottom, like yours. We have a slight lego/game/book collection.